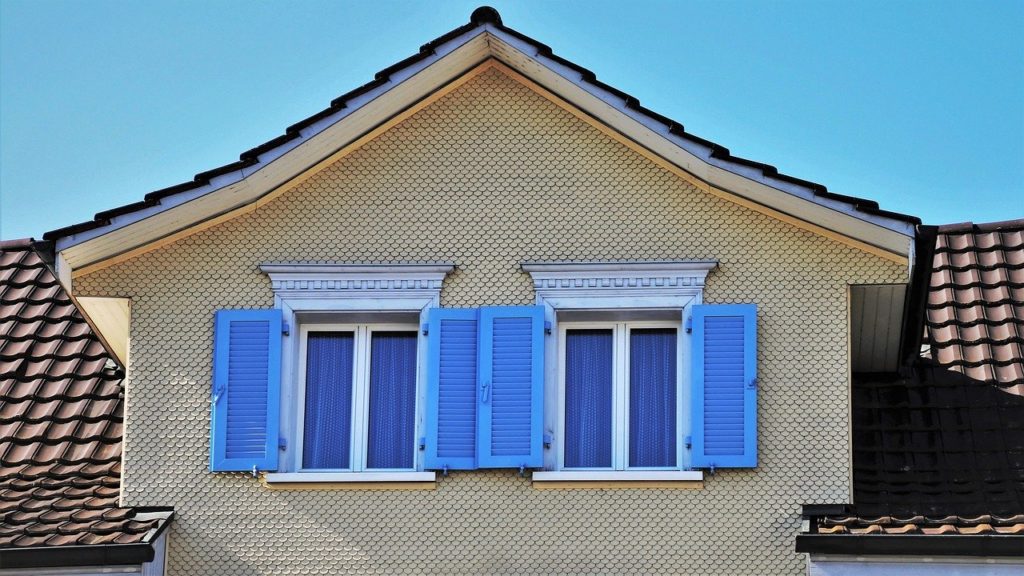Best Practices for Remodeling an Attic

When people think of remodeling their home, the attic isn’t usually one of the first areas of interest. However, if you have a small house, space is going to be hard to come by on the main floor unless you add a costly addition. An attic conversion into a playroom, hobby room or gym are great uses of space that had otherwise seemed so limited.
Check the Available Space
Before you know that your clever plan will work, you need to check the amount of space that can be converted. A professional contractor is a wealth of knowledge concerning head clearance and the option for extending or converting the roof to provide more wall height. You also have to check on the joists in the ceiling for rigidity and load-bearing potential. Think of what you are doing with the space to calculate how much weight it needs to sustain.
Think of Everything
An attic conversion is a lot more involved than just laying down some floor and putting up walls. Ventilation in the space is important, as well as heating and cooling needs throughout the year. The walls need to be insulated, and your plan should also account for adequate lighting. You may be able to easily add a skylight or windows, lowering some of the electricity costs long term.
Consider the Access
Getting into the space easily is a huge concern, as many attics don’t have full staircases. How you address access must take into account what the space will be used for and where in the house the entry point will be. A straight staircase needs to be about three feet wide and 16 feet long. Your contractor will advise you on the safest and most efficient way to plan for access into the converted space.
An attic conversion is a major undertaking, especially when talking about adding electricity and walls or reinforcing floor joists. Always work with a licensed contractor to have the job done safely and thoroughly.
